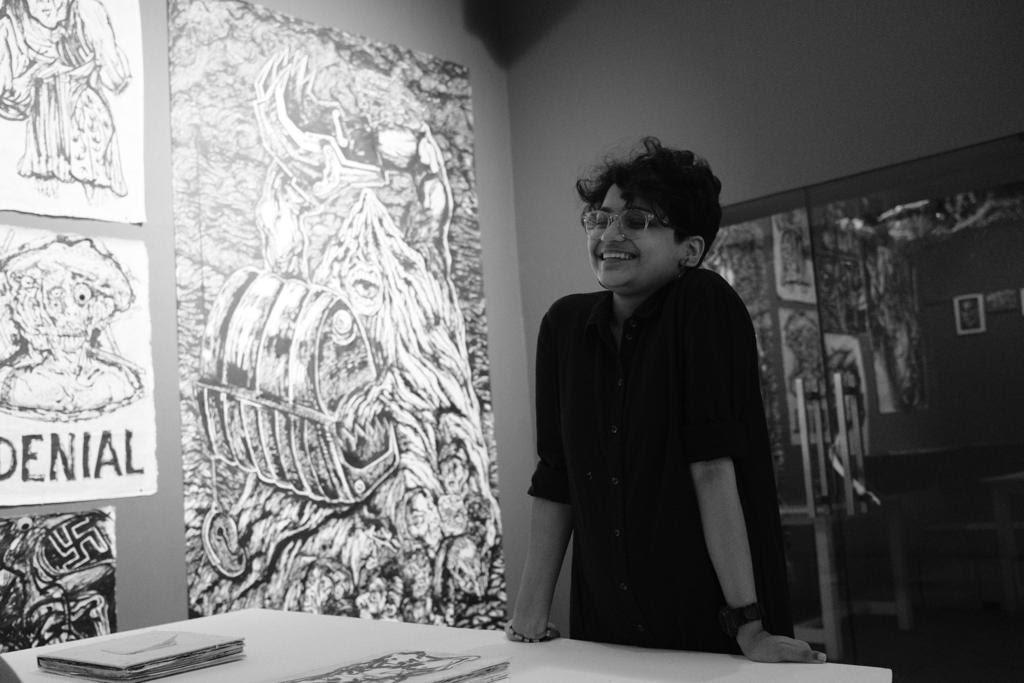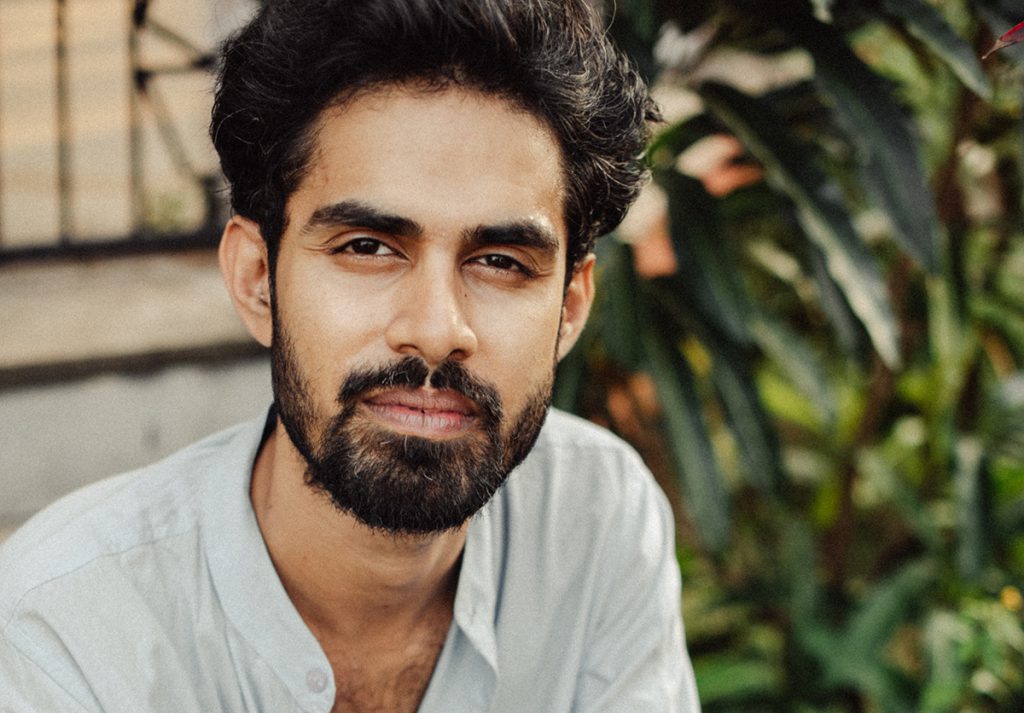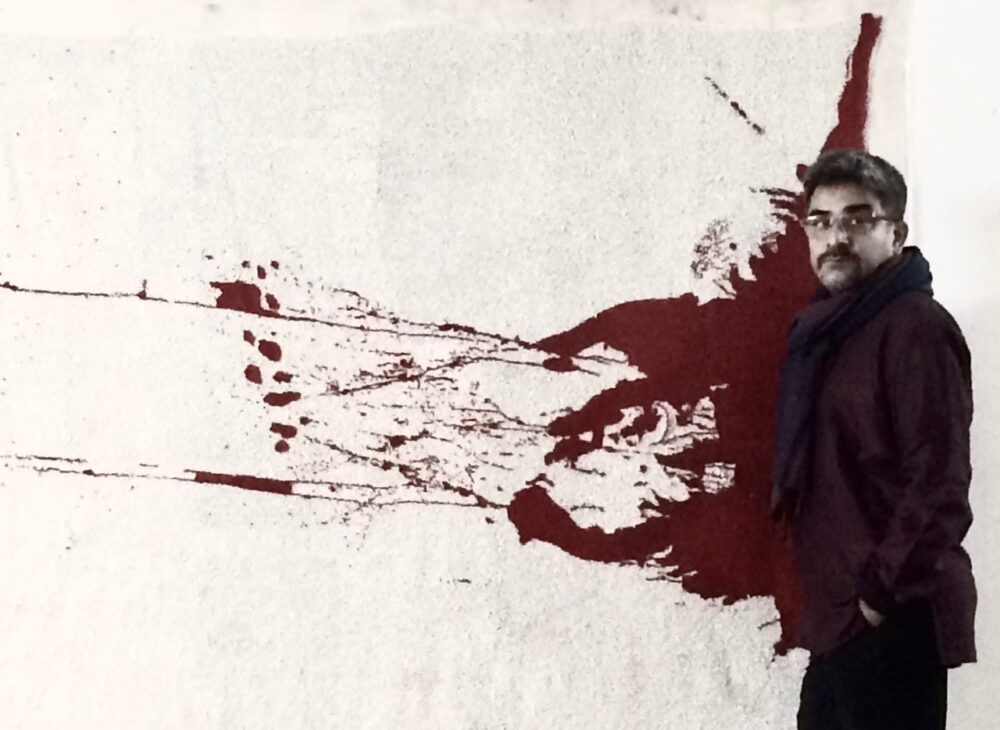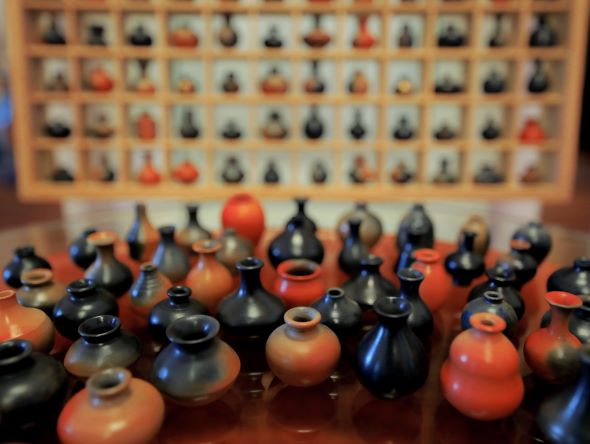Studio Urban Form and Objects (Studio UF+O) is a progressive architecture and object design studio established by partners Prachi Parekh Vora and Vineet J. Vora. Renowned for its unique intersection of architecture (urban form) and sculpture (art), Studio UF+O is dedicated to pushing the boundaries of material research, sustainable practices, and innovative fabrication, deploying a dynamic blend of traditional handcraft and cutting-edge digital manufacturing. At the heart of Studio UF+O’s practice is a commitment to exploring and merging the realms of art and architecture through experimentation with materials and making methods.
Prachi Parekh Vora, with an MSc in Sustainable Environmental Design from the Architectural Association, London, is especially passionate about embedding sustainability as both a design strategy and a core agenda. Vineet J. Vora, who holds an M.Arch in Architecture and Urbanism (Design Research Laboratory, Architectural Association, London), brings expertise in the integration of digital design tools with contemporary fabrication processes, positioning the studio at the forefront of architectural innovation.
Studio UF+O’s body of work exemplifies sustainable design principles combined with contextually sensitive construction methods. Their projects, ranging in scale from objects to entire buildings illustrate a mindful synthesis of local resources, environmental responsiveness, and technological sophistication. The studio’s work stands out for its sculptural sensibility, clear material logic, and the ability to oscillate seamlessly between craft and technology to create spaces and objects that are functionally rigorous and poetically resonant.
As part of Abir Pothi’s DTalks series, Prachi Parekh Vora & Vineet J. Vora open up about their creative process, projects and design philosophy.

Q. How would you describe your signature design aesthetic, and how has it evolved while working in India?
Every project unfolds with its own rhythm — shaped by its context, constraints, and quiet possibilities. We see design as a dialogue with these conditions, responding to the subtleties of function, climate, materiality, aesthetics, and budget with care and curiosity. The exploration of form threads through our practice like an ongoing conversation, yet we allow each process to chart its own course — revealing spaces that carry a distinct sense of identity and place.
Q. What influences and inspires your current work? Could you share some movements, designers, or elements of Indian culture that have shaped your practice?
Over the years, our work has drawn inspiration from many voices and movements — from the constructivist works of Richard Rogers to the modernist sensibility of Charles Correa. Yet, it is the quiet wisdom of traditional Indian architecture that continues to resonate most deeply with us. From the intimacy of homes to the grandeur of stepwells and sacred spaces, these structures embody a timeless dialogue between climate, culture, and craft — where sustainability is not an aspiration, but a way of life.
Q. Could you walk us through your creative process? How do you move from initial concept to final execution?
Our process begins with inquiry — an almost academic exploration shaped by dialogue with clients and stakeholders. From these conversations emerges a design brief, a framework of questions that guide us through the journey from concept to completion. The early stages are intuitive and fluid, marked by sketches, models, renders, and research — tools through which ideas take form and space begins to find meaning. Once the core intent of the project is distilled, we move into design development alongside engineers, consultants, and contractors, aligning every collaborator around a shared vision — a blueprint that highlights the key design features and non-negotiables. After this step – we move onto site execution and monitoring progress through till project handover.


Featured work: Jaali house
Q. Your work often involves collaborations with artisans and other creatives. What draws you to these partnerships, and how do these collaborations enrich your design practice?
The work of an architect is, in many ways, that of a generalist — weaving together the expertise of artists, engineers, and craftsmen to realise a collective vision. Collaboration forms the backbone of our practice, allowing each project to find its own distinct voice through the coming together of diverse disciplines. Over the years, this has translated into a wide range of explorations: from a 6-metre cantilevered RCC shell roof for a school library in Rajasthan, to doubly curved brick façades crafted by the skilled hands of carpenters and masons in Facets, to a CNC-milled jaali system designed to shield a residence from the harsh sun. At every stage, we look for partners who share our curiosity and commitment — creative vendors, artisans, and specialists who bring depth and ingenuity to the process of making.
Q. Looking back at your portfolio, which project represents a significant turning point in your career, and among your recent works, what project are you most proud of and why?
Jaali House — one of our earliest projects — offered us an invaluable insight into the realities of building in a rural context. It was both a learning ground and a humbling experience, teaching us how projects take shape on site and how collaboration with local contractors and craftsmen can shape the outcome in unexpected ways. Among our works, the school remains a project of particular pride. Designing at an institutional scale had long been an aspiration, and this opportunity allowed us to engage with challenges of function, scale, and community in new ways — creating a built environment that will continue to serve and inspire generations of users over its lifetime.
Q. What unique challenges and opportunities have you encountered as an emerging designer in the Indian design industry, and how are you working to overcome these obstacles?
Working in the Indian context offers a rare privilege — access to a vast community of craftsmen and skilled artisans whose knowledge is deeply rooted in tradition. Yet, this privilege comes with its own set of challenges, especially when we seek to push the boundaries of form and material. Many of these artisans are accustomed to working in established ways, and our explorations often invite them — and us — into unfamiliar territory. The process can be both demanding and deeply rewarding. To bridge this gap, we frequently create small 3D prints that help communicate our intent and enable artisans to visualise the outcome more clearly. These tangible models become the starting point for dialogue, leading to a process of shared discovery shaped by iteration, exchange, and trust.


Featured work: Walls of Learning
Q. How do you approach sustainability and eco-friendly practices in your designs, particularly considering India’s traditional wisdom and contemporary environmental challenges?
Our design approach is grounded in passive strategies, introduced early in the conceptual stage to shape both form and experience. Light and ventilation become active elements in this process — enhancing comfort, guiding movement, and defining spatial quality. We also analyse the occupancy routines of all the spaces in order to better align these strategies to the regular life of its users. Materiality forms another essential layer in this dialogue. We gravitate towards natural, indigenous materials that not only perform well in their environments but also age gracefully — lending warmth, texture, and a quiet authenticity to the architecture over time.
Q. What’s your most exciting recent design or art discovery that’s influencing your current thinking?
On a recent visit to the newly restored Neues Museum by David Chipperfield in Berlin, we were struck by the dialogue between the old mosaic terrazzo floors and the newly restored concrete surfaces. The contrasts were celebrated rather than concealed, yet the overall effect felt remarkably harmonious. The burst of colour in each room, and the memory of the building’s past life, left a lasting impression on us. Inspired by this encounter, we chose to incorporate Indian marble mosaics into an upcoming home in Rajasthan — a deliberate step beyond the typically understated spaces we often create. Since then, we have been pushing ourselves to explore colour more boldly in our work, experimenting with its potential to enrich materiality and spatial experience.
Q. How do you build visibility and reach out to potential clients – what platforms and strategies have worked best for you?
Over the years, much of our work has come to us through word of mouth — a reflection of the relationships we’ve built rather than a pursuit of visibility. We believe in nurturing meaningful, long-term associations with our clients, rooted in trust and collaboration. While we maintain an online presence to share our work and document our journey, our true focus lies in making each client an active participant in the design process. By inviting their voice into decision-making, every project becomes a shared creation — a partnership that often extends well beyond completion, evolving into enduring relationships which keep bringing back more work organically.
Q. From your experience, what are the crucial dos and don’ts for young designers trying to establish themselves in India, and what professional forums or communities would you recommend they join?
For young designers, the most valuable advice I can offer is to discover your own design voice — one that emerges slowly through experience, persistence, and reflection. The process demands patience and an openness to questioning: to constantly ask what more your work can contribute, and how each intervention can push the boundaries of possibility. Social media can be a powerful space to learn, share, and connect, but it can also blur one’s sense of direction. Stay curious, stay patient, and let your work grow from an honest place. In the end, that authenticity is what will shape your practice.


Featured Work: House of Voids
Q. As you look ahead, what kind of projects or directions would you like to explore?
We have not yet had the opportunity to work on large-scale hospitality projects, but it remains a sector we are deeply excited to explore. The idea of creating spaces that bring people together — where architecture shapes experience, emotion, and memory — holds immense potential for design experimentation.
Q. For aspiring designers looking to make their mark in India’s design landscape, what wisdom would you share from your journey?
Learning never truly ends, whether one is just starting out or has been in practice for decades. Every new typology, material, or detail presents an opportunity to learn — and to unlearn. We embrace transparency about what we know and what we are still discovering, seeing it not as a limitation but as a doorway to collaboration. Some of our most compelling design details have emerged precisely in those moments of shared exploration — through conversations with contractors, clients, and collaborators, as we navigated uncharted ideas together. It is in this interplay of curiosity, openness, and dialogue that your design language can find the most meaningful expressions.
Cover Image: House of Voids.

Athmaja Biju is the Editor at Abir Pothi. She is a Translator and Writer working on Visual Culture.





