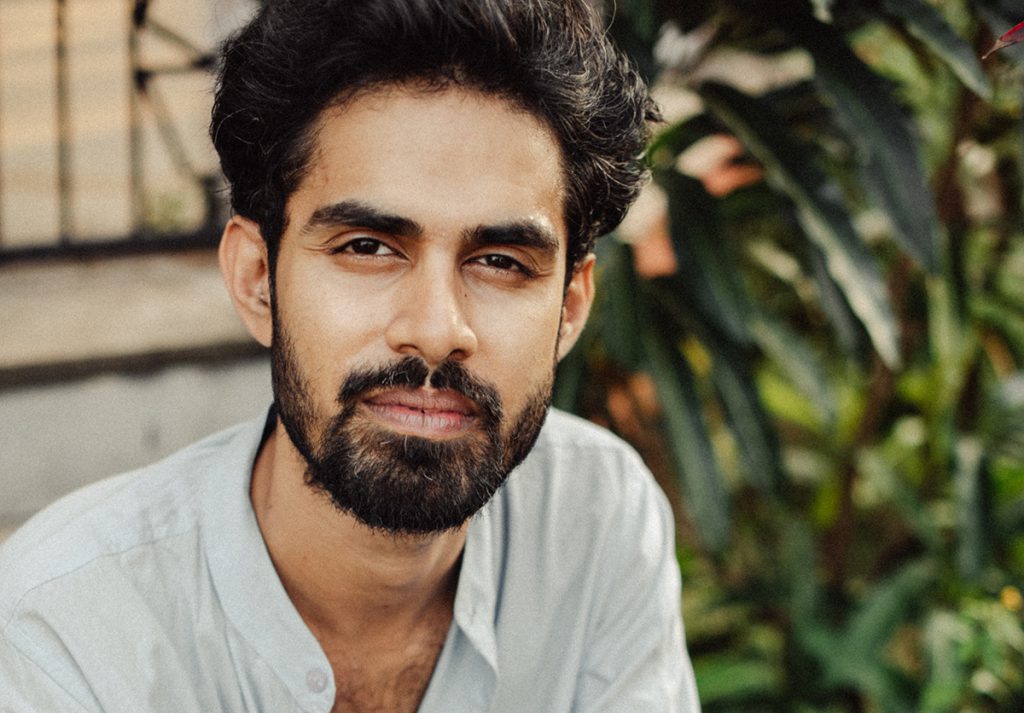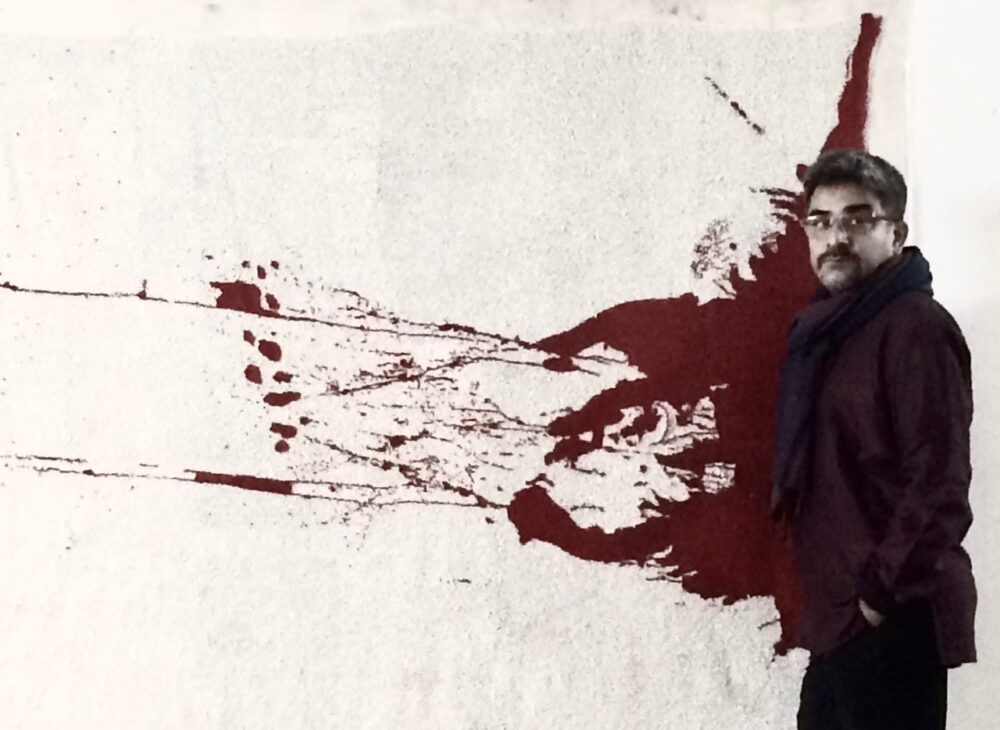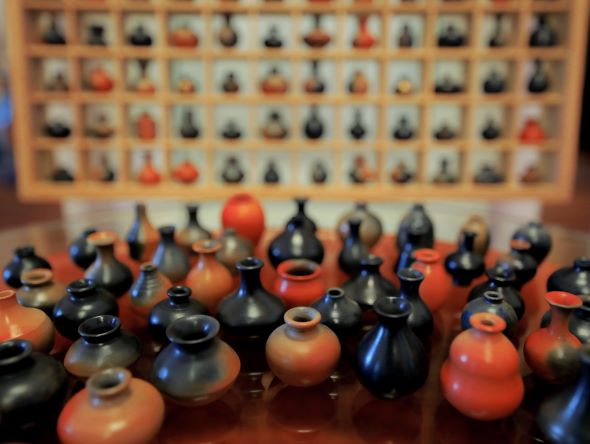Subi Surendran and Athira Prakash, Aavishkar Architects
Aavishkar Architects, founded by Subi Surendran and Athira Prakash is a multidisciplinary firm that has been transforming spaces and redefining architectural excellence since 2011. Based in Kochi, Kerala, Subi and Athira has a holistic approach that spans architecture, planning, landscape design, interior design, and comprehensive project management.
What distinguishes Aavishkar Architects is their unwavering commitment to excellence—a philosophy evident in their innovative yet functional designs that emerge from a relentless pursuit of perfection. Every project bears witness to their extreme attention to detail and the collective expertise of their talented team, qualities that have earned them numerous accolades for design excellence over the years, including IGEN Top 50 Young Architects Award 2014.
The firm operates on the profound belief that architecture possesses a unique power to influence both individuals and society. This conviction shapes their distinctive design approach, which seamlessly connects built environments with nature, optimizes spatial utilization, and prioritizes natural materials. Their creations stand on four fundamental pillars: aesthetic appeal, practical functionality, technological innovation, and environmental consciousness.
From conceptualizing striking architectural structures to crafting immersive interior experiences, developing comprehensive master plans, creating harmonious landscapes, and managing projects with precision, Aavishkar Architects continues to leave an indelible mark on Kerala’s built environment.
In this thought provoking conversation as part of Abir Pothi’s DTalks, Subi and Athira opens up about their exciting architectural journey and projects.

Q. How would you describe your signature design aesthetic, and how has it evolved while working in India?
Subi and Athira: While we each have our own personal design sensibilities, we intentionally choose not to follow a fixed ‘signature style.’ Instead, we believe that every project should have its own identity, shaped by the client’s unique personality, lifestyle, and aspirations. As you can see in our portfolio, our work is diverse—because we see design as a collaborative process. We don’t impose our preferences on clients; rather, we absorb their tastes and translate them into a refined, artistic expression. In that sense, our aesthetic is fluid—it evolves with every client and every context, especially in a culturally rich and diverse manner.
Q. What influences and inspires your current work? Could you share some movements, designers, or elements of Indian culture that have shaped your practice?
Subi and Athira: One core idea that consistently influences our work is the principle of ‘form follows function.’ We believe that design should serve a purpose first, and its aesthetic should emerge naturally from that purpose. Beyond that, the site itself plays a crucial role—its orientation, context, climate, and surrounding landscape are all essential inputs that shape our approach. In terms of inspiration, Indian culture offers a rich palette at the same time it emphasize sustainable use of materials.

Q. Could you walk us through your creative process? How do you move from initial concept to final execution?
Subi and Athira: Our design process begins with understanding the client’s needs, lifestyle, aspirations, and even their unspoken preferences—forming a foundation that ensures each design feels both personal and purposeful. Equally important is the site itself—its orientation, context, climate, and natural surroundings—which we believe should actively inform the design. These insights guide our spatial planning and material choices as we move into concept development, where ideas are explored through sketches, mood boards, and layouts. This phase is highly iterative and collaborative, evolving through continuous dialogue with the client. As the concept matures, we develop detailed drawings and 3D visualizations to clearly communicate the vision. Material selection and detailing are approached with intention, ensuring every element aligns with the broader narrative—both functionally and aesthetically. During execution, we work closely with contractors, artisans, and consultants to preserve design integrity and bring the project to life with precision and care.

Q. Your work often involves collaborations with artisans and other creatives. What draws you to these partnerships, and how do these collaborations enrich your design practice?
Subi and Athira: In architecture and design, every collaboration is a give and take. Working with artisans offers a chance to learn from their deep knowledge of local arts and craftsmanship, enriching our work with tradition, authenticity, and cultural context. During our recent Karikuzhy House project, we partnered with local artisans to upcycle old furniture and craft decor from discarded coir yarn. It was a meaningful exchange—combining design thinking with skilled craftsmanship to create something truly original and sustainable.
Q. Looking back at your portfolio, which project represents a significant turning point in your career, and among your recent works, what project are you most proud of and why?
Subi and Athira: Looking back at our portfolio, one project that stands out as a significant turning point in our career is a two-storey container restaurant we designed. Though not among our most recent works, it holds a special place in our hearts. It was the first two-storey container structure in India, marking a bold step in both design innovation and sustainable architecture. What makes this project so meaningful to us is the use of discarded shipping containers — materials that would have otherwise gone to waste. By repurposing them, we not only reduced environmental impact but also showcased how design can merge creativity with responsibility. The structure itself is fully reusable and recyclable, reinforcing our commitment to circular design principles. This project truly reflects our ethos and continues to inspire our current and future work.

Q. What unique challenges and opportunities have you encountered as an emerging architect in the Indian industry, and how are you working to overcome these obstacles?
Subi and Athira: As emerging architects in India, one of our main challenges has been pushing the boundaries of conventional thinking, as many clients still prefer traditional methods and are hesitant to embrace innovation. Additionally, the regulatory framework often lags behind, with building laws that don’t fully support unconventional or sustainable design practices, making approvals for innovative projects more difficult. Despite these obstacles, we see a growing shift in mindset, especially with increasing awareness around sustainability and resource efficiency. We address these challenges by staying informed, collaborating with experts, and educating clients and authorities about the long-term value of forward-thinking design, turning limitations into opportunities for meaningful change.
Q. How do you approach sustainability and eco-friendly practices in your designs, particularly considering India’s traditional wisdom and contemporary environmental challenges?
Subi and Athira: Our approach to sustainability is rooted in blending traditional Indian wisdom with contemporary design strategies to create context-sensitive, eco-friendly architecture. We draw inspiration from vernacular practices—like passive cooling, courtyards, natural ventilation, and local materials—which were inherently sustainable long before “green design” became a global concern. At the same time, we incorporate modern technologies such as rainwater harvesting, solar integration, modular construction, and material reuse. For example, in our container restaurant project, we used discarded shipping containers to reduce waste and promote circular design. We believe sustainability is not just a feature, but a mindset—one that respects the environment, responds to climate realities, and draws from the deep ecological intelligence embedded in India’s architectural heritage.

Q. What’s your most exciting recent design or art discovery that’s influencing your current thinking?
Subi and Athira: One of the most exciting recent design discoveries influencing our current thinking is the growing global momentum around biophilic design—an approach that integrates natural elements directly into built environments to improve well-being and connection to nature. While the concept isn’t new, its resurgence aligns beautifully with traditional Indian architectural values, where courtyards, water bodies, and natural materials were always central. What’s inspiring is how today’s interpretations of biophilia are being paired with parametric tools and smart materials to create responsive, living architecture. This fusion of nature and technology is shaping how we think about space—not just as shelter, but as an active ecosystem that breathes, adapts, and enhances life.
Q. How do you build visibility and reach out to potential clients – what platforms and strategies have worked best for you?
Subi and Athira: To build visibility and connect with potential clients, we rely heavily on social media platforms and word of mouth, both of which have been incredibly effective for us. Platforms like Instagram and LinkedIn allow us to showcase our work visually, share behind-the-scenes insights, and engage with a wider audience, including peers, clients, and collaborators. We focus on storytelling—highlighting not just the finished projects, but also our design process and values, which helps create a more personal connection. At the same time, word of mouth remains our strongest asset—satisfied clients and collaborators often become our biggest advocates, helping us grow organically through trust and real-world results. Together, these strategies help us maintain authenticity while steadily expanding our reach.
Q. From your experience, what are the crucial dos and don’ts for young designers trying to establish themselves in India, and what professional forums or communities would you recommend they join?
Subi and Athira: From our experience, one of the most crucial dos for young designers in India is to stay rooted in context—understanding local materials, climate, and cultural narratives is key to creating relevant and meaningful work. Also, invest time in building relationships—with clients, contractors, and fellow designers. Strong communication skills and professional integrity go a long way. On the don’ts side, avoid rushing to create a “signature style” too early. Instead, focus on learning through diverse projects and being open to feedback
We highly recommend joining professional communities such as the Indian Institute of Architects (IIA) for architects and the Institute of Indian Interior Designers (IIID) for interior designers. These platforms offer access to industry events, knowledge-sharing forums, competitions, and valuable networking opportunities that can significantly help in building credibility and staying updated with industry trends.

Q. As you look ahead, what kind of projects or directions would you like to explore?
Subi and Athira: As we look ahead, we’re eager to explore projects that allow us to experiment with innovative materials, spatial experiences, and unconventional typologies. We’re particularly drawn to hospitality, cultural, and public spaces where design can influence how people connect and interact. Compact and modular living concepts also interest us, especially in the context of evolving urban lifestyles. While creativity and user experience are central to our approach, we’re equally committed to ensuring our designs are environmentally responsible—creating spaces that are thoughtful, efficient, and adaptable to the needs of a changing world.
Q. For aspiring creative practitioners looking to make their mark in India’s design landscape, what wisdom would you share from your journey?
Subi and Athira: For aspiring creative practitioners in India, one key piece of wisdom we’d share is to stay curious and stay grounded. The design landscape here is rich, complex, and constantly evolving—so immerse yourself in both the traditional and the contemporary. Be open to learning from every site, client, and challenge. Most importantly, trust your instincts but remain flexible. India rewards perseverance and authenticity—if your work reflects clarity, context, and conviction, the right opportunities will follow.
Featuring Image Courtesy: Aavishkar Architects
Contributor





