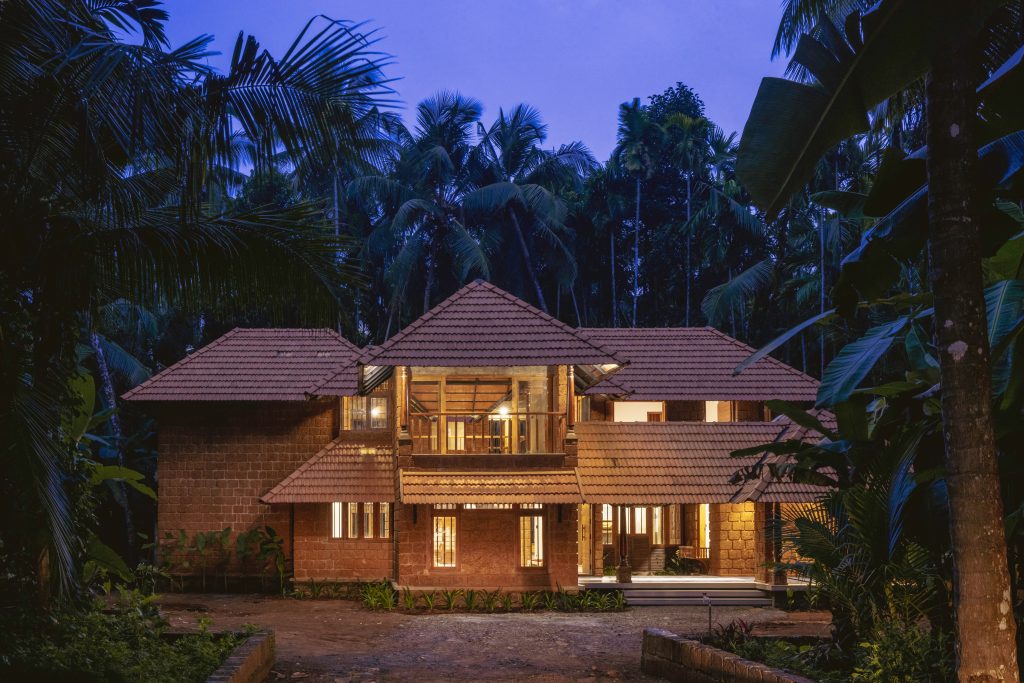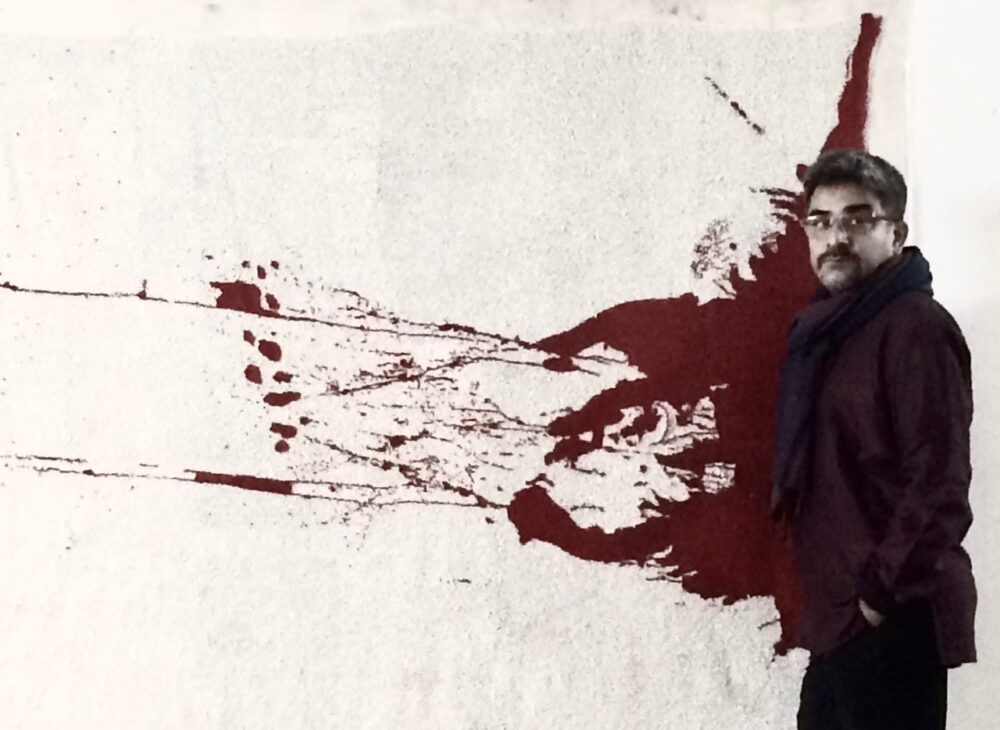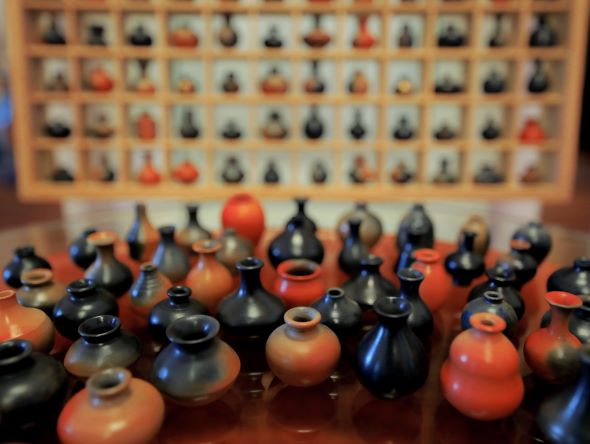Bhoomija is an architecture practice founded on the belief that well-designed spaces can transform everyday life. For them, thoughtfully designed space can breathe life into routine, offer pause in a fast-moving world, and bring grace to even the simplest of acts.
The Creative Vision Behind Bhoomija
An alumnus of L.S. Raheja School of Architecture, Mumbai (Batch 1997–2002), Ar.Guruprasad Rane has spent over two decades working in the field of sustainable, context-responsive architecture. His journey began with a deep interest in vernacular wisdom—especially in earth and bamboo construction—and led him to Kerala, where this vision found fertile ground.His hands-on experience with materials like rammed earth, compressed stabilized earth blocks (CSEB), and cob is matched by his larger belief in architecture as a low-impact, high-respect craft that is both site-specific and socially rooted. Guruprasad has also played a key role in advancing architecture’s social responsibility through his long-standing involvement with Architecture Sans Frontières International (ASF-Int). He served as Chairman of ASF-Int in 2022–23 and was a founding member of ASF India. Under his leadership, ASF India carried out several grassroots initiatives—including a multi-purpose hall for Chilla, a Kerala-based NGO supporting children of sex workers, and numerous mud and bamboo workshops that continue to inspire young architects and communities alike.
A graduate of M.E.S. College of Architecture, Ar.Manasi Puliyappatta’s approach is grounded in intuition, empathy, and a deep respect for the rhythms of everyday life.Her design sensibility blends quiet clarity with emotional resonance—creating spaces that are not only functional but feel attuned to the people they serve. Working in close collaboration with her partner Ar. Guruprasad Rane, she has helped shape Bhoomija into a studio that values authenticity, cultural depth, and the subtle power of place-based design. Her work reflects a consistent pursuit of architecture that is honest, enduring, and deeply human.
In this insightful conversation as part of DTalks, Guru and Manasi talk about their creative journey, design philosophy and much more!
Q. How would you describe your signature design aesthetic, and how has it evolved while working in India?
Guru & Manasi: For us, aesthetics are never just about how something looks—they emerge from how well it responds to its place, purpose, and people. When a design grows out of its context, it tends to find its own quiet beauty. We believe simplicity has depth, and achieving that kind of clarity is often the most difficult part of the process.
Our approach has always been shaped by a sense of responsibility. A good building, in our view, is one that uses less—less material, less energy—and still manages to serve its purpose with honesty and grace. Living and working in India, especially in a time when the effects of climate change are visible and immediate, has only made this belief stronger. We now look at every decision more closely: Where does a material come from? What is its impact? Will this building make sense in the long run?
Working in different regions—especially in Kerala, where the climate demands sensitivity—has made us more attuned to the details that really matter. How a building breathes, how it stays cool, how it adapts to everyday life. These experiences have gently shifted our aesthetic—from focusing on form to focusing on feeling.
If there’s a signature to our work, it’s not a visual language but a way of thinking: one that values restraint, respects context, and tries to build spaces that feel rooted, relevant, and quietly enduring.
Rammed Earth Residence, Trivandrum. Image Courtesy of Bhoomija
Q. What influences and inspires your current work? Could you share some movements, designers, or elements of Indian culture that have shaped your practice?
Guru & Manasi: We’re continually inspired by the quiet wisdom of vernacular architecture across India. These buildings—shaped by climate, material, and necessity—offer solutions that are both deeply rooted and remarkably efficient. It’s often humbling, even gently amusing, to see how effortlessly they achieve comfort, durability, and a sense of belonging, all through minimal means. They remind us that when restraint is practiced with care, it can become a powerful act of creativity.
Our thinking is shaped by the sustainable intelligence embedded in traditional Indian architecture: courtyards that draw in light and air, thick earthen or laterite walls that temper the heat, shaded verandahs that serve as thresholds, and materials that grow more beautiful with time. These aren’t innovations of the moment—they’re enduring responses born from an intimate relationship with nature. They remind us that sustainability isn’t a modern idea—it’s a cultural inheritance.
Among architects, Laurie Baker has been a steady influence—his work showed how frugality, warmth, and craft could come together in buildings that felt both grounded and generous. Internationally, we continue to find inspiration in Hassan Fathy’s earth-based, community-centered architecture. His belief that architecture should be contextual, accessible, and emotionally resonant feels more relevant than ever.
Beyond architecture, Indian culture itself quietly informs our practice. The rhythm of festivals, the significance of thresholds, the way rituals animate daily life—these elements shape how we think about space. We try to design buildings that feel grounded from the beginning—places that invite pause, hold memory, and settle gently into their landscape over time.
Cob House, palakkad. Image Courtesy of Bhoomija
Cob House Interior. Image Courtesy of Bhoomija
Q. Could you walk us through your creative process? How do you move from initial concept to final execution?
Guru & Manasi: Our process starts simply—with listening. We spend time on site, not just to measure or analyze, but to feel the place. We notice how the sun moves, where the breeze comes from, what the soil smells like after rain. We listen to the clients too—not just their requirements, but their way of life, their stories, what they hope the space will hold for them.
Slowly, ideas begin to form. Often it’s not a big concept, but a quiet clarity—how to let light in, how to stay cool, how to create a space that feels open yet sheltered. We sketch a lot in the beginning. It’s a dialogue between us and the place, and between us as designers too.
Once we arrive at a direction that feels right, we start detailing it out—step by step. We work closely with our team to translate the design into working drawings. By this stage, most decisions are already made. We don’t believe in changing things on site unless there’s a real reason. What we try to do instead is build with attention—making sure the intention behind every line is respected in the making.
Throughout the journey, we stay present. Not to control, but to stay connected. In the end, we want the building to feel honest—to the land, to the people, and to the purpose it was meant to serve.
Dyuthi Residence. Image Courtesy of Bhoomija
Q. Your work often involves collaborations with artisans and other creatives. What draws you to these partnerships, and how do these collaborations enrich your design practice?
Guru & Manasi: What keeps us coming back to collaborations with craftspeople is the shared belief in doing things with care. These aren’t just work arrangements—they’re relationships built slowly, over time. We start each project with a clear sense of what we want to create, but we’re always open to the quiet wisdom that comes from someone who knows their craft deeply. A mason who’s laid bricks for decades, or a carpenter who understands the grain of wood instinctively—they often bring insights that make the work better in ways we didn’t expect.
These partnerships feel steady and real. They remind us that building is not just a technical act, but something rooted in hands, time, and trust. Working with people who carry forward local traditions —who treat their work with respect and love—gives the building another kind of strength. It’s not just about structure or style. It’s about feeling.
In the end, we believe buildings made this way carry something more—they feel familiar, lived-in, and connected to the place they stand in. That quiet sense of belonging… we think that’s what gives them their soul.
Event Center, Punnayurkulam. Image Courtesy of Bhoomija
Event Center, Punnayurkulam. Image Courtesy of Bhoomija
Q. Looking back at your portfolio, which project represents a significant turning point in your career, and among your recent works, what project are you most proud of and why?
Guru & Manasi: Every project has shaped us in some way, but our first mud building marked a clear turning point. It began when a client, inspired by a tiny 300 sq.ft. bookstore we designed, came to us with a striking brief: to build a home that would one day return to the earth—just like any living being. That idea stayed with us.
We chose rammed earth and designed everything from scratch—from the shuttering system to the soil mix, stabilised with lime. Though we eventually used concrete for the ground floor slab, what people noticed most was that the earth walls could bear the load. It reaffirmed a core belief:
sustainable choices must be led by architects, not left to clients. But standing by that belief demands conviction.
Since then, we’ve worked with mud in many forms—rammed earth, CSEB, cob—and each project has deepened our trust in its potential. Another memorable project was a bamboo café designed for relocation. Seven years later, the client moved it to a new site without even our help. That moment reminded us of the quiet intelligence and versatility embedded in vernacular practices. They not only help us create—but re-create—effortlessly.
These experiences have taught us that natural materials are not just eco-friendly alternatives. They are resilient, regenerative, and revolutionary. In an age of climate urgency, building with earth is not nostalgia—it’s necessity.
Girl’s home Chathannur. Image Courtesy of Bhoomija
Q. What unique challenges and opportunities have you encountered as an emerging designer in the Indian design industry, and how are you working to overcome these obstacles?
Guru & Manasi: One of the most significant challenges we’ve encountered is navigating the gap between what’s celebrated as “good design” and what’s considered “practical” or “affordable.” Sustainable, context sensitive architecture—especially when it involves materials like mud, bamboo, or lime—is still often seen as niche or experimental, even though it’s remarkably well-suited to our climate and can be highly cost-effective when planned thoughtfully.
We’re fortunate to work with clients who resonate with these values, yet we’ve often heard concerns that such methods are labour-intensive. And they are—but that effort translates into something more meaningful. When managed well, these approaches are resource-efficient and financially viable. They reduce dependence on high-embodied-energy materials and cut costs typically spent on finishing layers. More importantly, they generate local livelihoods, revive traditional skills, and support circular economies. Convincing people that these aren’t compromises, but conscious and future-ready choices, takes persistence. But once they inhabit the final space, the hesitation usually fades.
Another ongoing challenge has been unlearning. Mainstream architectural education and media continue to glorify glass towers and global aesthetics—often disconnected from climate, culture, and community. Both of us carry vivid memories of our village homes, where every element—from material to orientation—was shaped by the realities of place. That early imprint led us to question inherited norms and reimagine what architecture could be.
And in that search, we’ve found our greatest opportunity. Practicing in India means engaging with a living tradition—rich in material intelligence, craft, and cultural nuance. Our work is about bridging this legacy with the needs of the present. We strive to create buildings that are rooted, relevant, and regenerative—not just for today, but for generations to come.
La Casa De Papel Homestay. Image Courtesy of Bhoomija
La Casa De Papel Homestay. Image Courtesy of Bhoomija
Q. How do you approach sustainability and eco-friendly practices in your designs, particularly considering India’s traditional wisdom and contemporary environmental challenges?
Guru & Manasi: For us, sustainability isn’t a separate layer applied to design—it’s the starting point. It begins with understanding the place: its climate, materials, people, and way of life. We try to listen to what the land is already saying—its sun path, its breeze, its contours—and let that shape the architecture. It’s less about imposing a form and more about revealing what fits.
India has a long history of building with care and instinct—structures that breathe, age gracefully, and use what’s available close to home. We see traditional wisdom not as something to replicate, but to re-interpret. Whether it’s building with mud, bamboo, laterite, or clay tiles, we look at how these materials can meet modern needs without losing their essence.
At the same time, today’s environmental challenges demand clarity and courage. Climate change, resource scarcity, and social inequity are not distant ideas—they’re lived realities. So, we try to address them not just through materials, but through decisions: passive cooling over air conditioning, natural light over artificial, spaces that support community over isolated silos.
Our approach is hands-on and collaborative—often working with local artisans, reusing materials on-site, or adapting construction techniques to reduce carbon footprints. We believe sustainability is as much about process as it is about outcome.
Ultimately, it’s about creating buildings that don’t just look green, but truly live lightly—spaces that are resilient, responsive, and respectful to both people and planet.
Lord’s House Chapel. Image Courtesy of Bhoomija
Lord’s House Chapel. Image Courtesy of Bhoomija
Q. What’s your most exciting recent design or art discovery that’s influencing your current thinking?
Guru & Manasi: In November 2024, we had the rare opportunity to travel to Egypt to receive a commendation for one of our projects at the UIA Award 2030, organized by UN-Habitat and the International Union of Architects. But beyond the joy of that recognition, what truly stayed with us—what shifted something within—was a quiet detour to the remnants of New Gourna Village, designed by the visionary Egyptian architect Hassan Fathy in the 1940s.
Fathy’s belief in mud as a building material—its affordability, adaptability, climatic responsiveness, and rootedness in place—feels more relevant today than ever. Walking through the few remaining structures he built in mud, we were moved by their honesty, elegance, and deep sense of belonging to the land. Though the larger vision for the self-sustained village was never fully realized and many buildings have been lost, what survives speaks volumes.
As architects who have long explored the possibilities of mud construction, the visit served as a quiet affirmation of its relevance and strength. It reminded us that the answers to many of contemporary architecture’s challenges already exist in the earth beneath our feet. Since then, we’ve returned home with a renewed sense of responsibility—not just to build with mud, but to confidently advocate for it as a material of the future, rooted in wisdom from the past.
Q. How do you build visibility and reach out to potential clients — what platforms and strategies have worked best for you?
Guru & Manasi: Most of our work has come through word of mouth—clients and visitors sharing their experiences with others. This has helped us stay true to what we believe in. Recently, encouraged by friends, we’ve begun sharing more behind-the-scenes stories and real moments on Instagram. For us, architecture is always about the story and the process—not just the pretty pictures. Ultimately, our best strategy is to stay authentic. When you build with care and consistency, visibility follows—not always immediately, but in a way that lasts.
Q. From your experience, what are the crucial dos and don’ts for young designers trying to establish themselves in India, and what professional forums or communities would you recommend they join?
Guru & Manasi: Be patient and stay curious—learn from everyone, especially those on site and the people who live in your spaces. Stay true to your values rather than chasing trends, listen deeply, and embrace mistakes as opportunities to grow. Engage with both formal forums like the Council of Architecture and informal communities—real learning often happens through conversations, travel, and hands-on experiences.
Q. As you look ahead, what kind of projects or directions would you like to explore?
Guru & Manasi: We want to continue creating architecture that is intimate, site-specific, and quietly radical— buildings that age with grace, that give more than they take, and that still hold wonder, even after the first impression fades.
Q. Tell us about the Awards and Recognitions you have received so far.
Guru & Manasi: • ID Honours 2025 – Bhoomija Creations awarded under Vernacular Architecture category at India Design Week, New Delhi.
• UN-Habitat UIA 2030 Award (2024) – The Girl’s Home received commendation under “Adequate, Safe and Affordable Housing” category.
• IIA Kerala State Awards 2023 – The Lord’s House received commendation under Public Buildings category.
• Designer Magazine 2024 – Listed among 25 Most Influential Practices in Kerala.
• Veedu Architecture Awards 2024 – La Casa De Papel received Silver in the Hospitality category.
• TMA-AQUASTAR Green Project Awards 2023 – Bhoomija honored as Green Professional.
• ID Honours 2023 – Awarded in Sustainable Design category at India Design Week, New Delhi.
• JK AYA Awards 2020 – Received JK AYA Young Architect Award.
• IIA Kerala State Awards 2023 (Finalist) – The Girl’s Home under Public Buildings category.
• IIA Kerala State Awards 2022 (Finalist) – Gaea, The Cob House under Best Residence category.
• IIA National Awards 2021 (Finalist) – Bhoomija Office under Commercial Buildings category.
Q. For aspiring designers looking to make their mark in India’s design landscape, what wisdom would you share from your journey?
Guru & Manasi: Take the time to understand your values, and let your work grow from the rich, diverse contexts of India—its climates, cultures, and materials. There’s no single solution in architecture. Embrace this plurality with curiosity, humility, and courage. Root yourself in the local, think long-term, and remember: sustainability isn’t a style—it’s a way of thinking. When your work emerges from a place of awareness and care, it will find its own way to matter.
Image Courtesy: Bhoomija
Contributor





