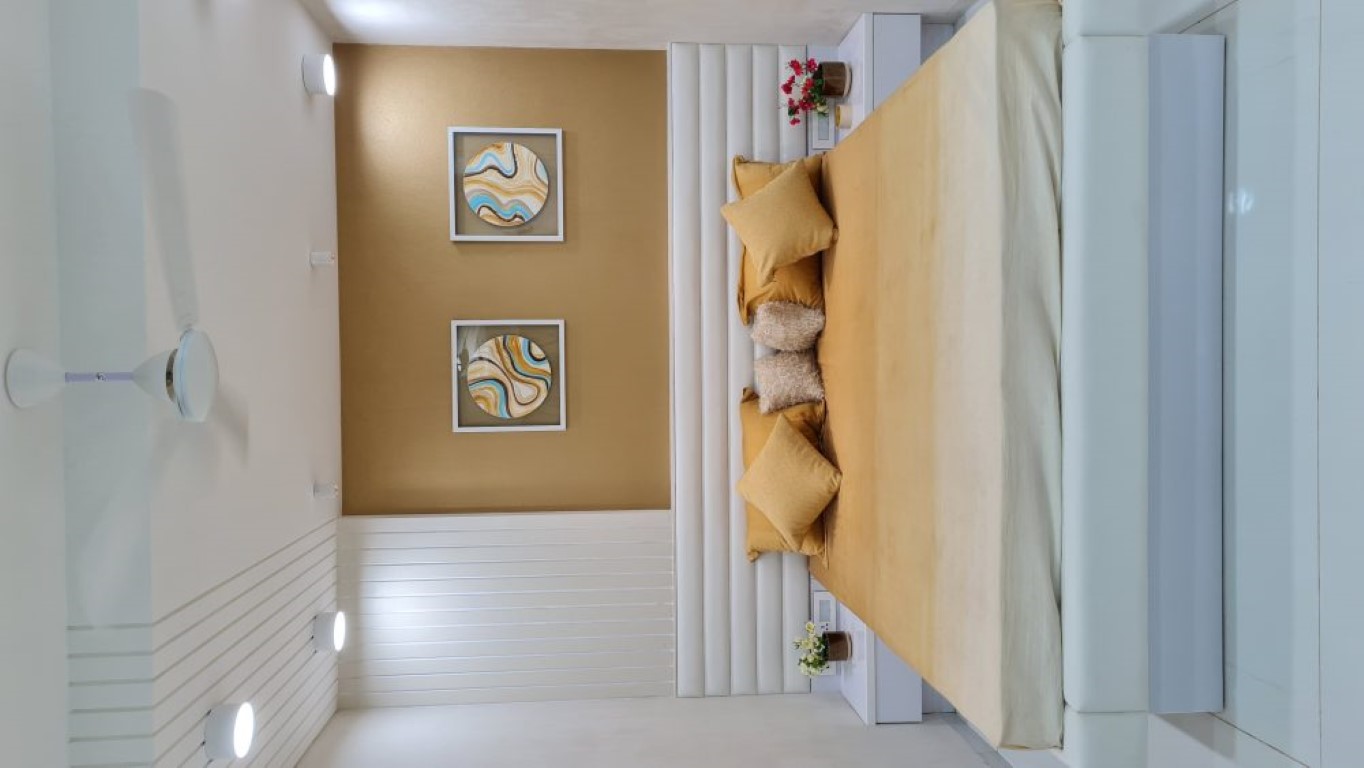Introduction
Adaptive reuse has gained increased attention due to its ability to protect heritage while utilising existing resources. This strategy is socially and economically responsible as well. It comprises transforming an existing structure into a new useful shape while maintaining its original integrity. Adaptive reuse has several advantages, including positive effects on the environment, society, and economy. Maintaining an architecture can spark change in a community, especially in nations like India. Adaptive reuse is about giving old buildings new life, making their interiors into something completely different, and giving them a new lease on life. This concept throws light on the surrounding neighbourhood and its historical relevance in addition to the place itself. Let’s look at the most interesting buildings worldwide that have adopted the adaptive reuse process and now function as new spaces.
1. Hong Kong’s new Tai Kwun (“Big Station”) Center
Hong Kong’s new Tai Kwun (“Big Station”) centre, which opened in 2018, repurposes 16 old police and court buildings into a 300,000-square-foot cultural complex. In addition to two new buildings, the site maintains 150-year-old structures that date back to Hong Kong’s British colonial past. The stunning JC Cube and JC Contemporary art galleries are surrounded by original brickwork-inspired aluminum cladding, which highlights the continuity between old and new architecture. Today, guests can take in concerts and art exhibitions, and drink cocktails in a jail that once held Ho Chi Minh.
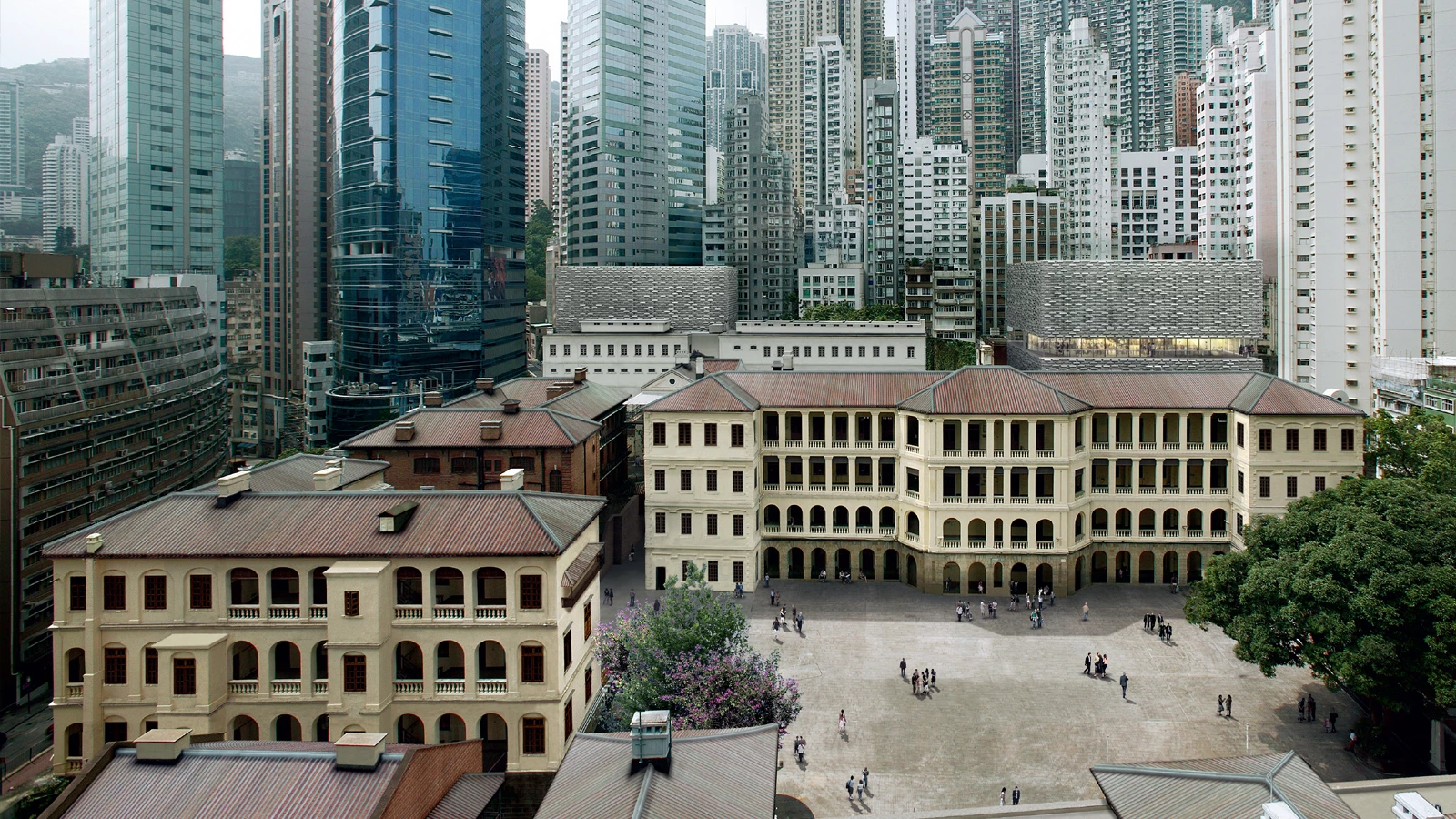
2. Convent de Sant Francesc by David Closes
The intervention in the church of the convent of Sant Francesc, located in the Catalan town of Santpedor, aimed to transform the abandoned structure into a cultural facility. The structure can now be used as a multipurpose cultural venue and auditorium thanks to the recent improvements. The purpose of the building’s refurbishment has been to distinguish the newly added elements from the ancient church’s original elements by utilising modern construction processes and languages. to keep all traces of the building’s history.

3. CaixaForum Madrid is a museum and cultural center
CaixaForum Madrid is a museum and cultural center located on Paseo del Prado in Madrid. It is funded by CaixaBank. The building was created by Herzog & de Meuron, a Swiss architectural firm, who converted Central Del Mediodía, an ancient power station from the 1900s. They did this by extending the building in both directions, above and below the original structure. It has an auditorium below ground level in addition to galleries, administrative offices, and a restaurant on the top levels.

4. The Port House, Belgium
Zaha Hadid, The Port House, Belgium: This transformation of a shuttered fire station into the port of Antwerp’s new headquarters is a prime example of deconstructed reuse. The structure built on top gives the impression that it is floating on top of a lighter structure, and the building’s design is a reflection of the surrounding sea.
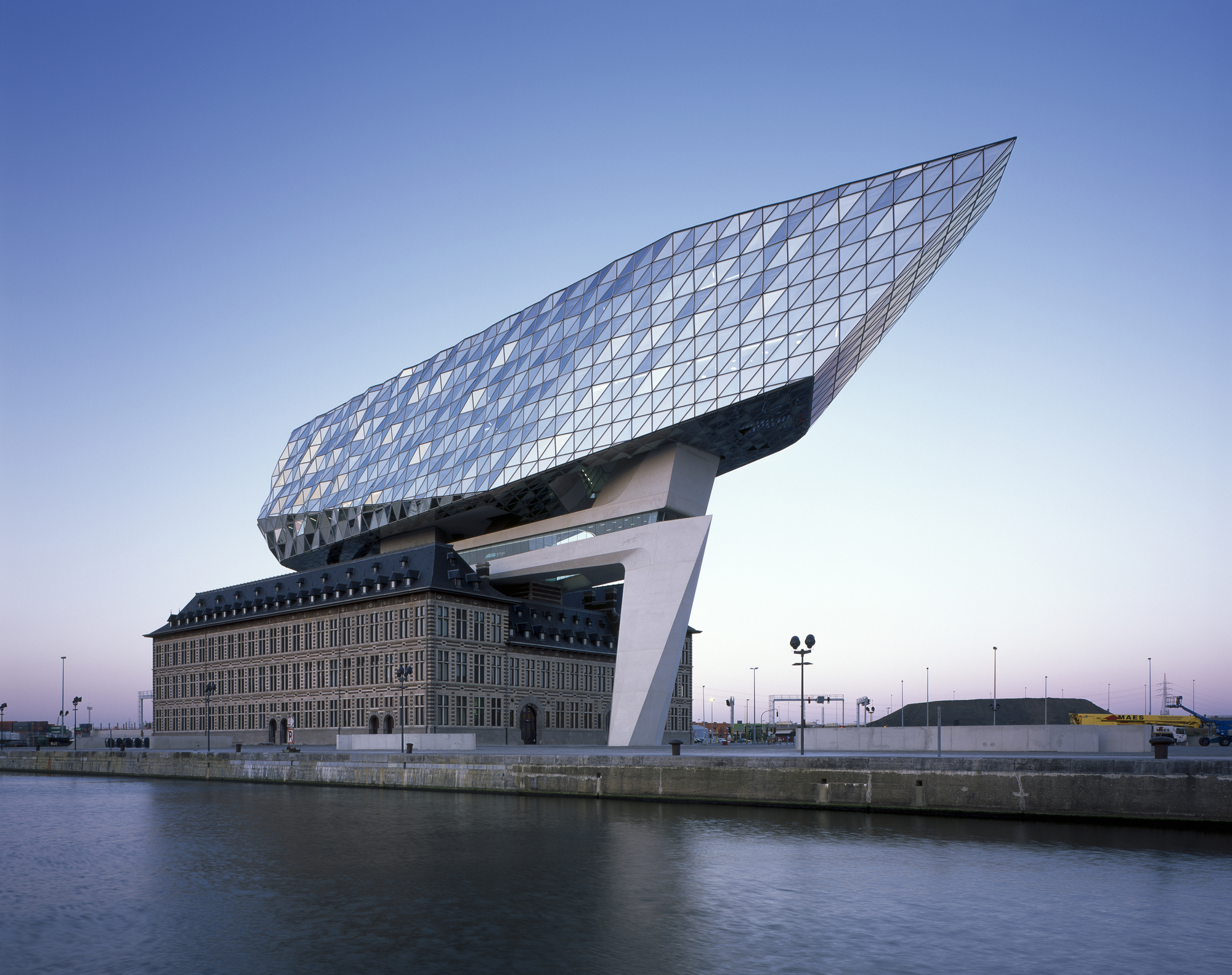
5. Ismail Siddiq Pasha El-Mofatesh Palace, Cairo
In Egypt, numerous historical buildings with immense value have been neglected, particularly in downtown Cairo, which served as a hub of political and cultural activity throughout history. One such neglected gem is the Ismail Siddiq Pasha El-Mofatesh Palace, constructed between 1866 and 1876 for Ismail Siddiq Pasha El-Mofatesh, the finance minister during the era of Khedive Ismail. This palace has been changed with the adaptive reuse methodology. Visualized as a co-living and co-working space, it aims to revolutionize Egypt’s professional landscape by fostering collaboration, networking, and skill development. The palace’s courtyards and gardens will be repurposed for various activities, including events, a restaurant, and an outdoor cinema. Inspired by the idea of revitalising forgotten spaces akin to plants sprouting from neglected soil, this project symbolizes a blend of old and new, breathing new life into neglected historical landmarks. It represents a vision of sustainable development and cultural preservation in Egypt’s urban landscape.
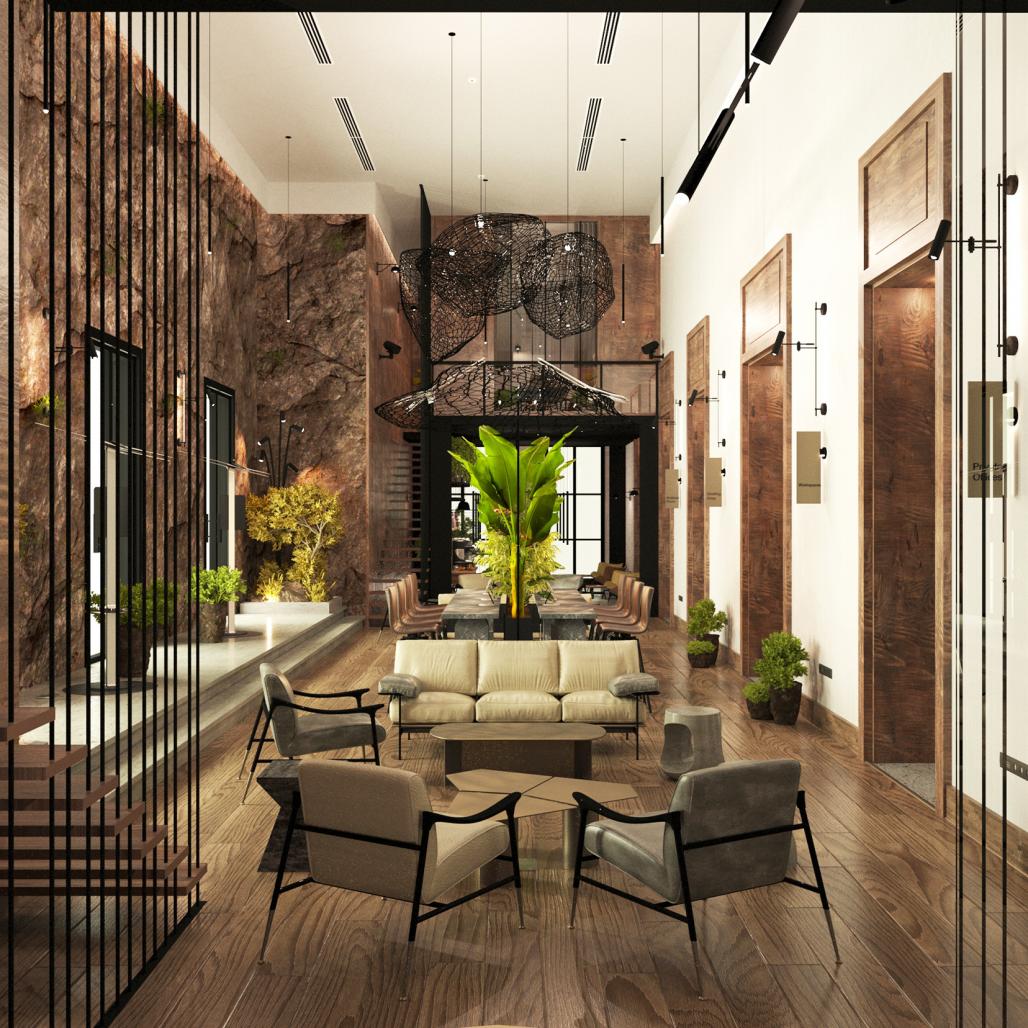
6. Jaffa Hotel in Tel Aviv
John Pawson, a visionary designer, and Ramy Gill, an architect and environmentalist, worked for a decade on the meticulous restoration and reconstruction of Tel Aviv’s Jaffa Hotel, a project motivated by passion. The project includes converting the adjoining 19th-century former French hospital and Jaffa’s ancient School of the Sisterhood of Saint Joseph convent into boutique hotels and homes for the W Hotels brand. The finished design honors the building’s rich heritage by skillfully fusing modern features with traditional architectural forms like Arabic and neoclassical. Its attractiveness is enhanced by the plastered walls that have been scraped, exposing layers of patina built up over decades. An amazing find made during excavation gave the project a completely new perspective: the discovery of an old courtyard and bastion wall that dates back to the 13th century.

7. Moritzburg Castle, Germany
The latest intervention at Moritzburg Castle aims to preserve the castle’s centuries-old remains. This is accomplished by adding a lightweight extension that echoes the building’s creative character while preserving the integrity of the current structure. The extension, created by Nieto Sobejano Arquitectos, is centered on a novel architectural idea: a new roof that resembles an expansive folded platform. Natural light may enter thanks to this creative design’s intentional breaking and rising. It also offers a suspended structure for additional areas of presentation. The result of this strategy is the whole opening up of the castle’s floor area, which produces a unique setting suitable for a range of display configurations.
8. Franz Kafka Society Center, Marcela Steinbachova (Skupina), Steven Holl Architects, Prague, Czech Republic
The basement of a tiny building, which was originally used for laundry storage, was converted into the Franz Kafka Society Center’s venue for exhibitions, talks, concerts, and the author’s library. The structure was once narrow and gloomy, but new portioning and skylights brought light and new visual connections.

9. The Revival of Calcutta’s Iconic Bungalow
The Calcutta Bungalow, a nearly 90-year-old architectural masterpiece in Calcutta, has been restored as a heritage bed and breakfast. This classically styled villa is a tribute to Calcutta’s rich architectural past, reflecting the city’s Golden Era. The home has been meticulously restored by Swarup Dutta to resemble the upper-middle-class lifestyle of 20th-century Calcutta. Dulta chose a color scheme that complements the classic vibe of the house, keeping the interior design simple even though only minor structural changes were needed.
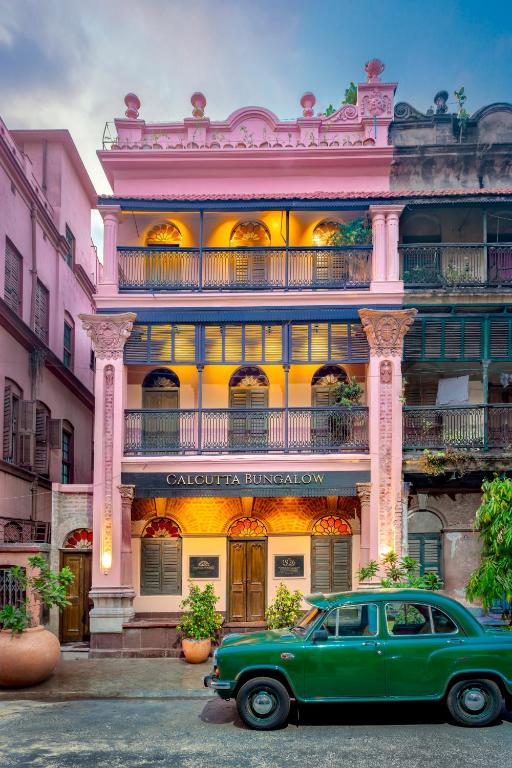
10. Alembic Industrial Building in Vadodara
Karan Grover and Associates refurbished Vadodara’s oldest Alembic Industrial building in 2018, which is now almost 113 years old. Originally designed to produce penicillin, this iconic building is now a museum featuring areas set aside for art studios, displays, and exhibitions. This industrial building has undergone a number of changes, yet every effort has been made to maintain its original character. The traditional exterior of the industrial building was maintained by mostly preserving the original materials, the physical characteristics of the spaces, and the riveted trusses in the roof.

References:
- https://www.archdaily.com/783283/20-creative-adaptive-reuse-projects
- https://www.hindustantimes.com/art-and-culture/check-out-breathtaking-examples-of-adaptive-reuse-in-five-indian-cities/story-AuXRN4ydcDyvOEF4FFEDrK.html
- https://www.re-thinkingthefuture.com/rtf-fresh-perspectives/a1099-8-instances-of-adaptive-reuse-in-india/
- https://www.re-thinkingthefuture.com/architects-lounge/a318-10-most-creative-adaptive-reuse-projects/
- https://worldarchitecture.org/architecture-projects/hnfgp/transforming-ismail-pasha-el-mofatesh-palace-into-a-co-living-co-working-expanse-project-pages.html
- https://www.re-thinkingthefuture.com/designing-for-typologies/a2951-9-innovative-adaptive-re-use-of-colonial-architecture-in-india/
- https://www.autodesk.com/design-make/articles/adaptive-reuse





